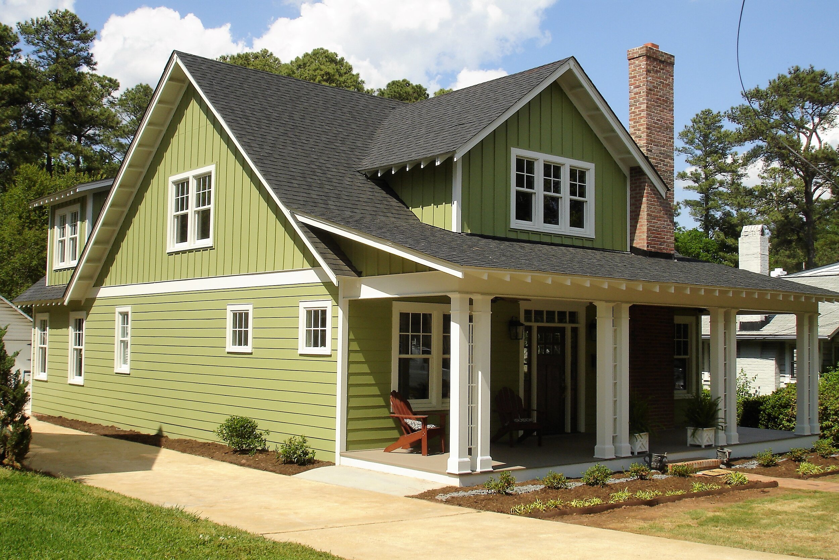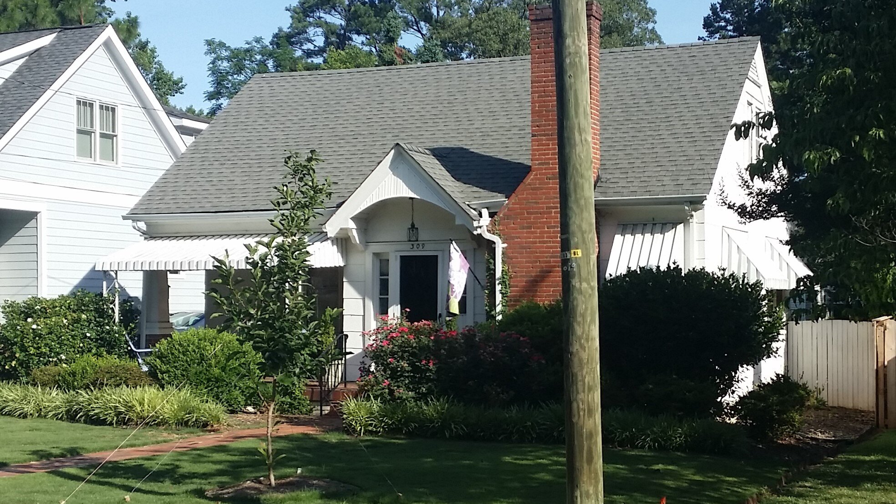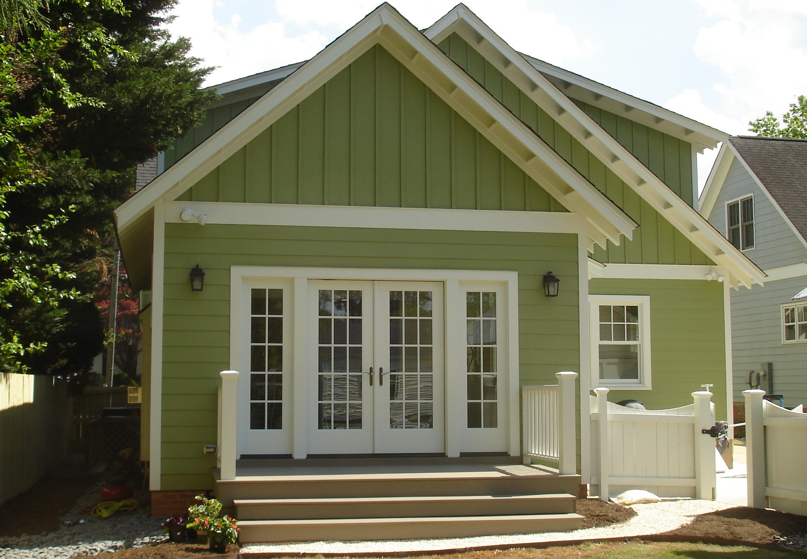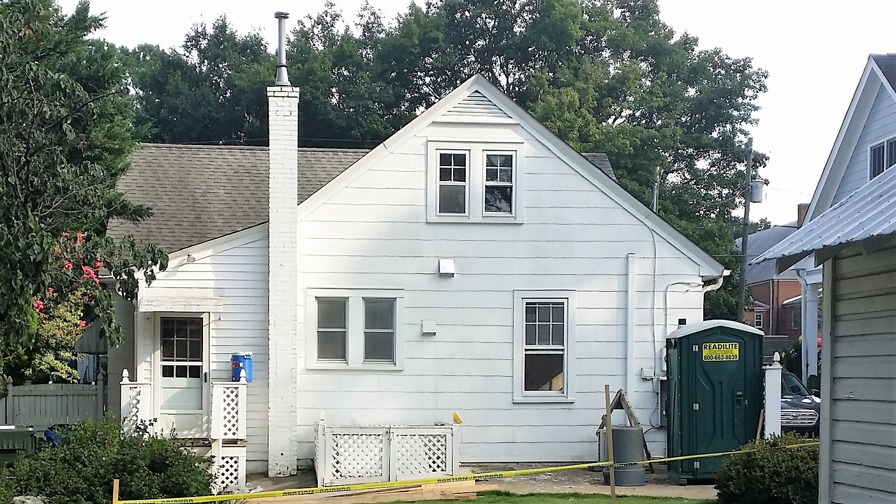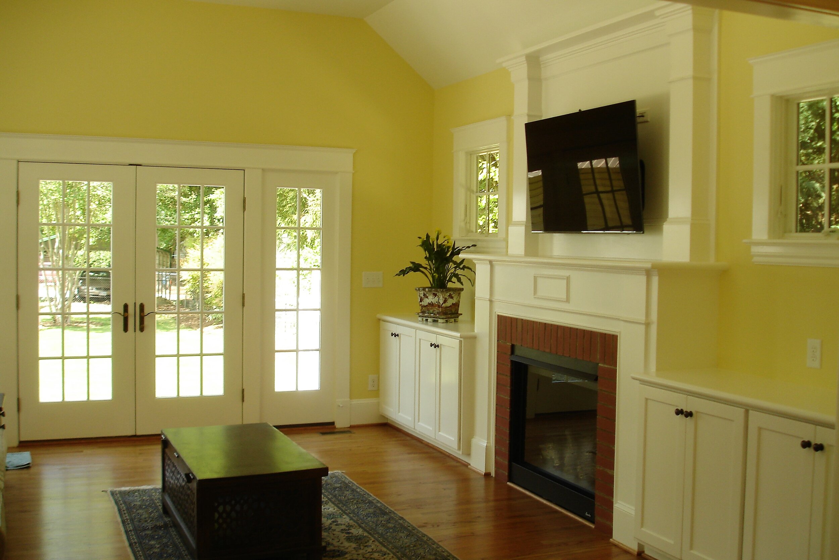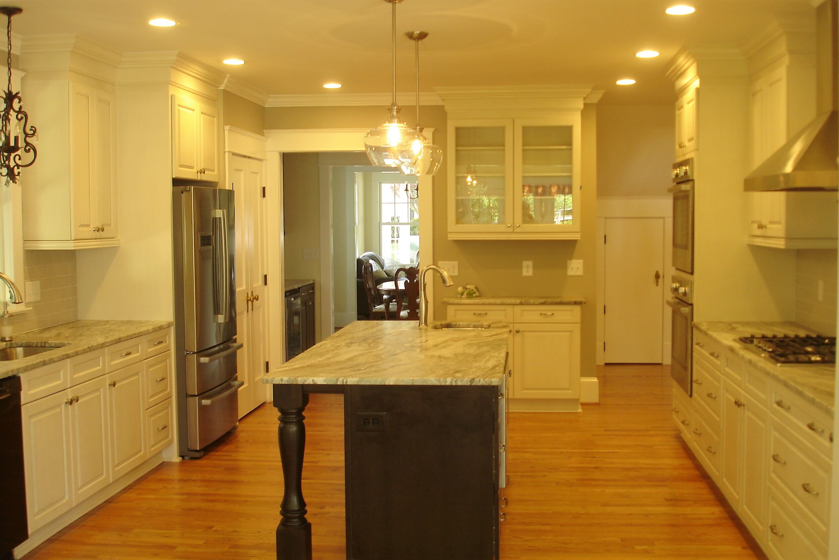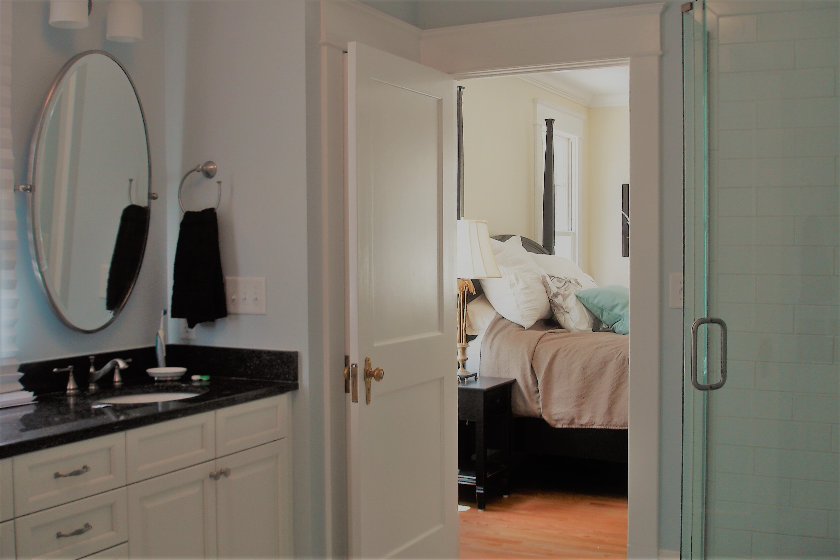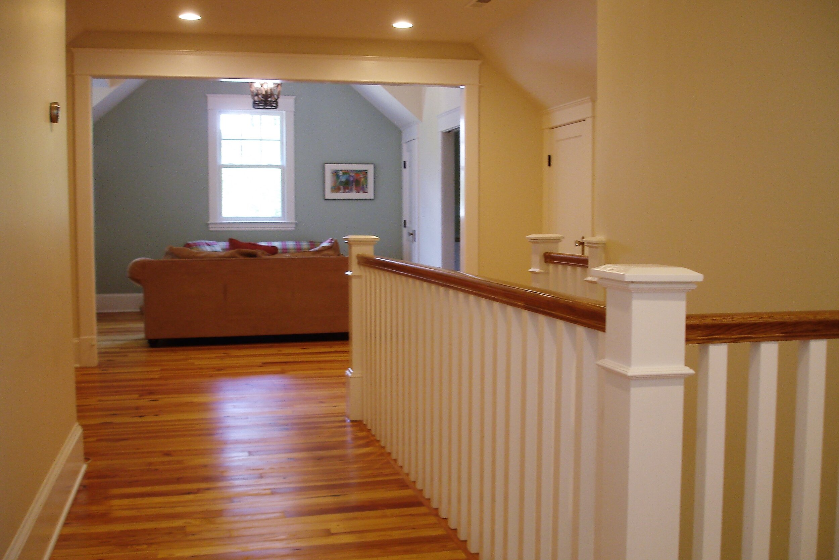HOME TOURS
The Remodelers Home Tour presented by The Remodelers Council of the Home Builders Association of Raleigh – Wake County is a scattered-site tour of remodeled projects in Wake County. As the projects vary in price ranges, the Tour is the perfect source for anyone planning to remodel – now or in the future – or for seeing the newest trends in the building industry (architecture and interior design). These homes present examples of how renovations can transform living space: blending old and new for the optimum in aesthetics and function.
Please view selected Home Tours of ours from previous years below.
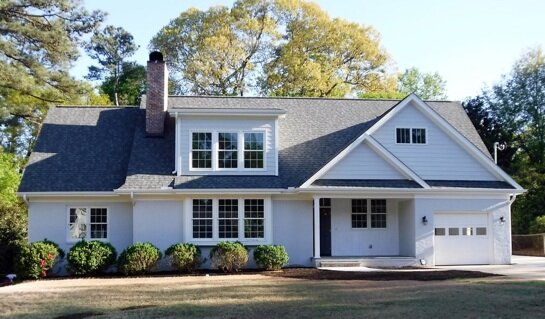
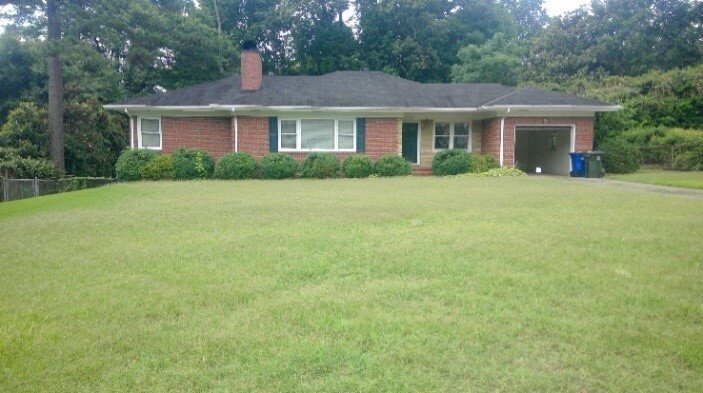
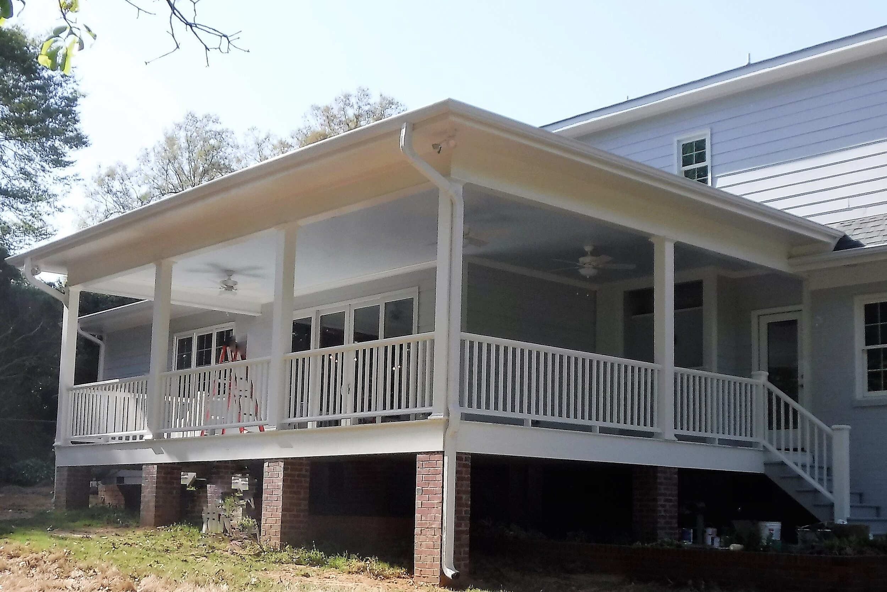
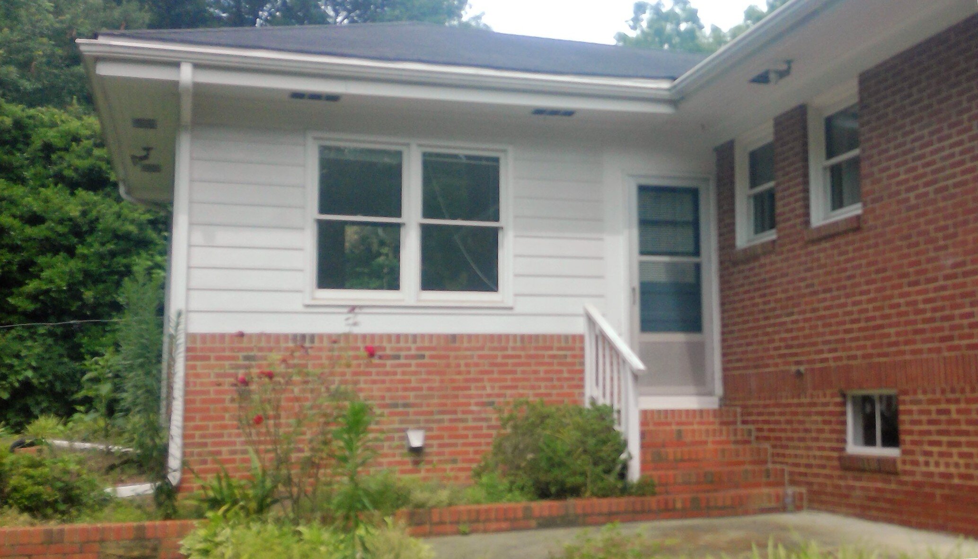
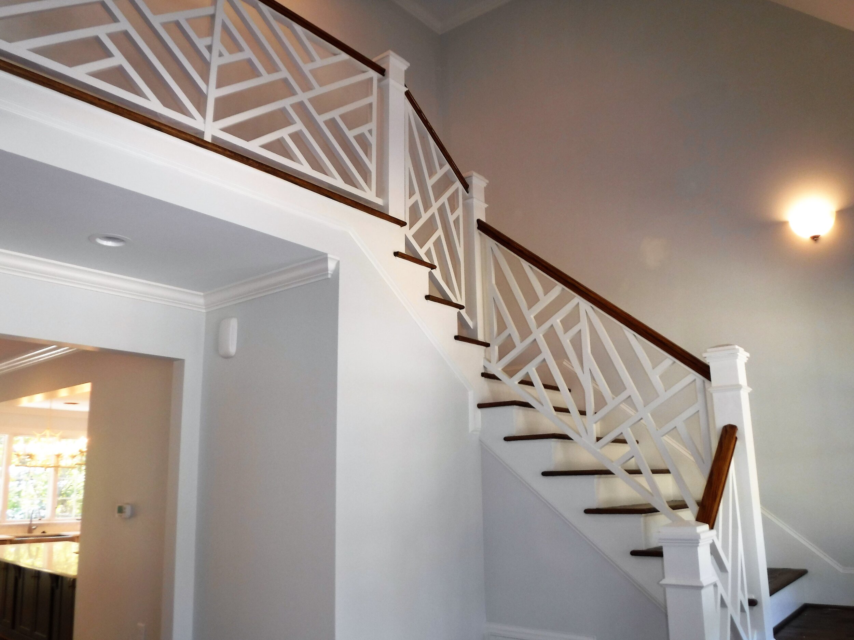
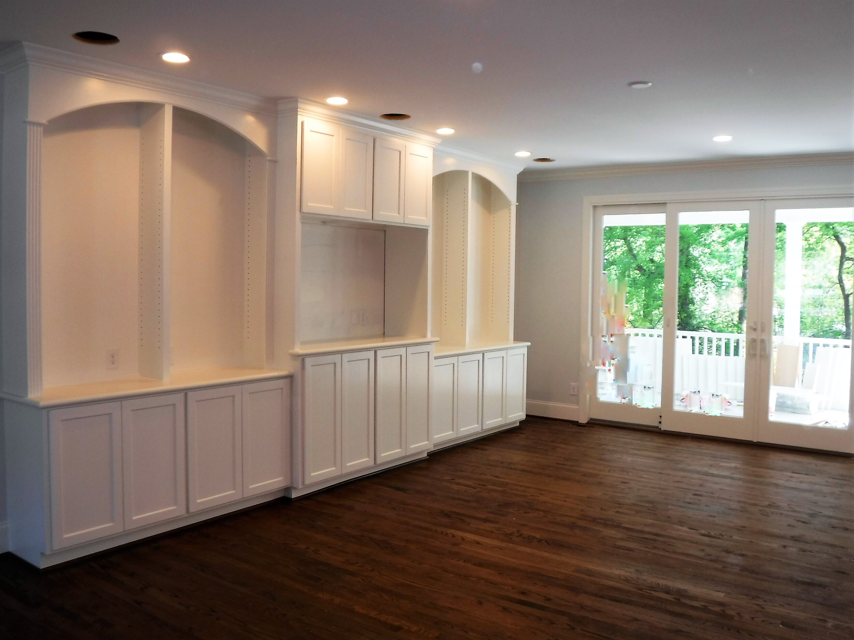
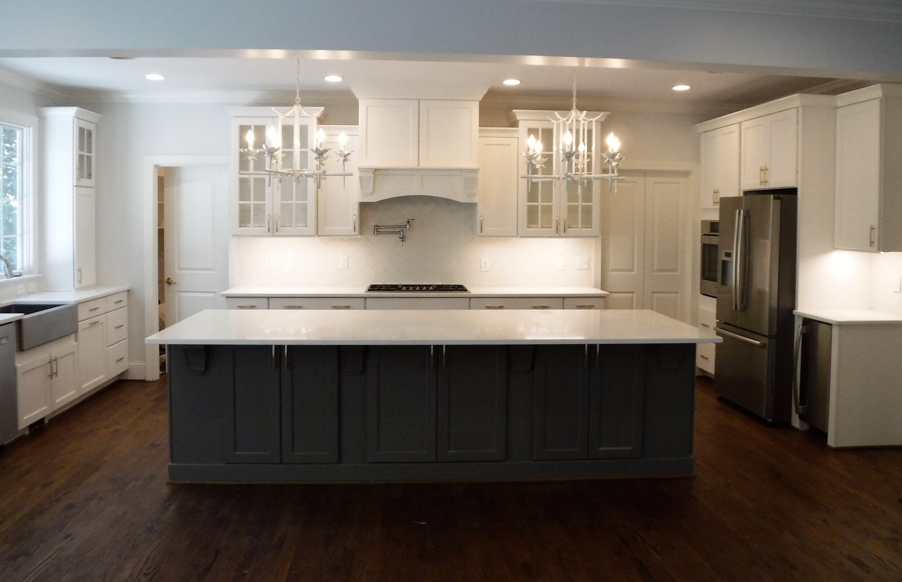
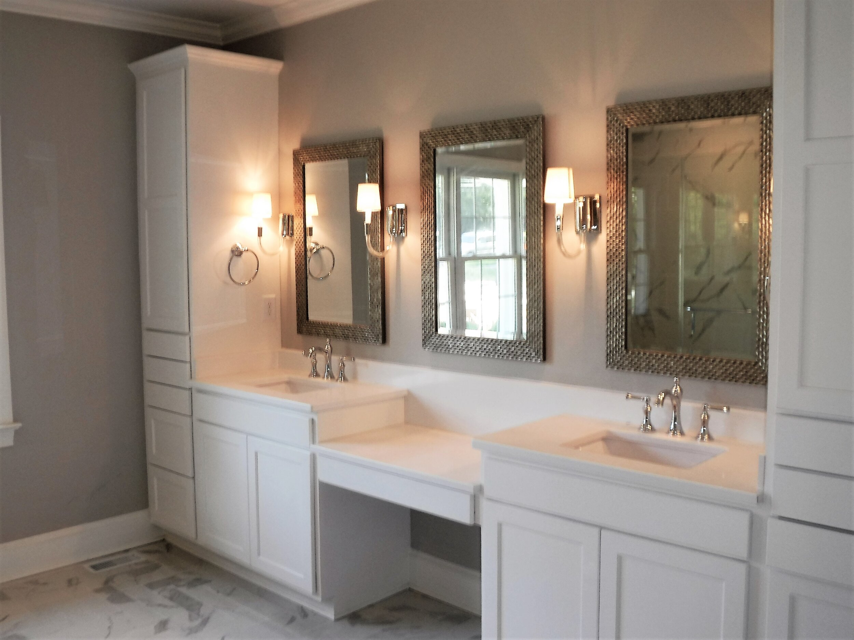
2018 HOME TOUR
The owner purchased this house built in 1954 to have a new home she can gracefully age in and still keep the old neighborhood look. She needed more square footage and a better layout. We were able to do this by rearranging the layout of the first floor and adding an entirely new second floor. The original house had eight foot ceilings and few windows. We raised the first floor ceilings to nine feet and made the second floor nine foot ceilings also.
The first floor master bedroom includes a large walk in closet with a furniture niche, an ADA compatible roll in shower, a water closet room and a double vanity with a dressing table. The open look family room/kitchen/dining room offers an inviting area for family gatherings and entertainment. This room also opens to an expansive back porch with plenty of room for relaxing, dining or enjoying a ball game on the recessed TV alcove. The second floor has two bedrooms and a cozy TV/gaming room. The project also includes a whole house vacuum system.
2017 HOME TOUR
The owners of this one-and-a-half story 1939 bungalow loved the style of their home but needed more room and a more accessible second story. We contacted Shelly Johnson of Designs & Dwellings to redesign the house but keep the same historic neighborhood look. The project entailed demolishing the house down to the first floor system, leaving a couple of exterior walls and the front fireplace.
The expanded front porch included wood tongue-and-groove flooring and large double columns with lattice work. The exposed rafters and beaded board roof decking add to the desired historic appearance. The old structure was 1,400 square feet, 1,000 square feet downstairs and 400 barely accessible square feet upstairs. The new home is a little over 2,900 square feet of heated space, with 1,850 square feet downstairs and over 1,050 square feet upstairs.
The downstairs includes a master suite, a guest bedroom and a spacious kitchen with an adjoining family room. The family room has a gas fireplace with adjoining bookcases and vaulted ceilings. The upstairs has two bedrooms with a shared bath and a large playroom. Reclaimed heart pine floors give the area a nostalgic old home look. The home also has a whole house vacuum system.
