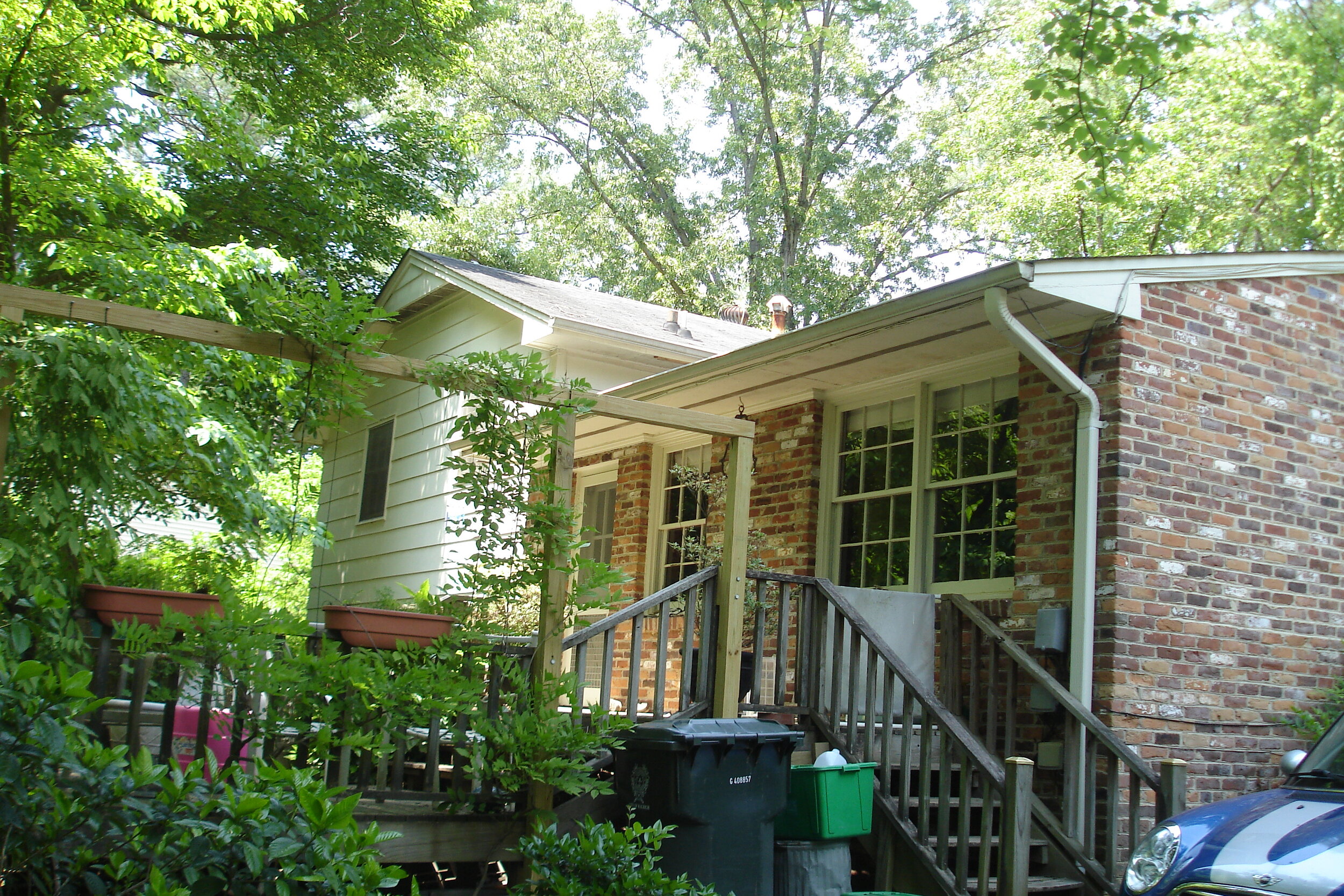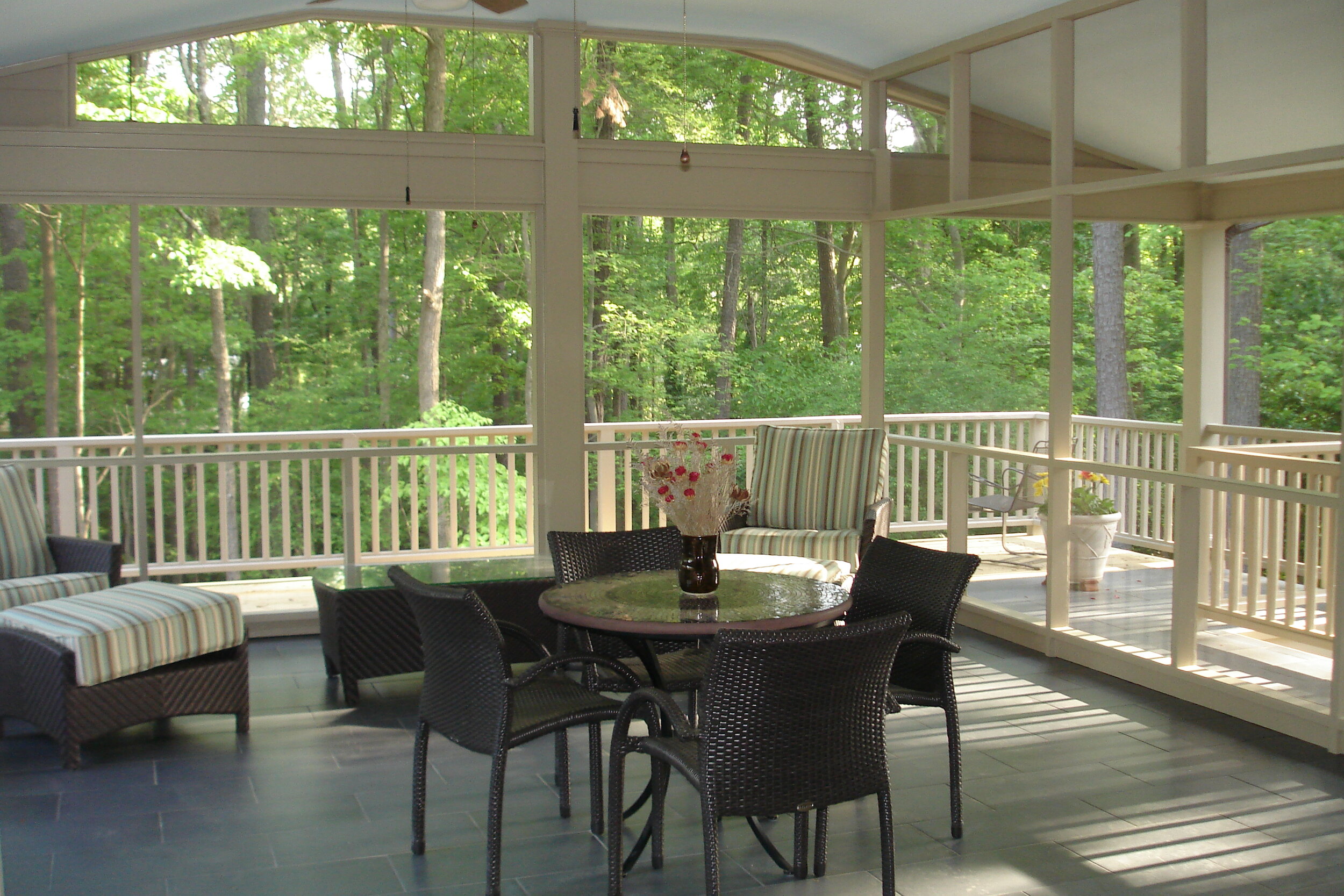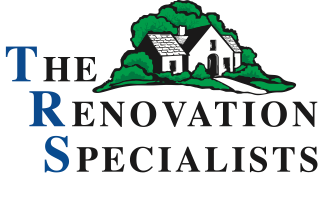HOME TOURS
2014 Home Tour


After (Front View)

Before (Front View)

After (Side View)

Before (Side View)

The new galley style kitchen is open to the reconfigured family room.

The gas fireplace & symmetrical bookcase cabinets highlight the renovated family area.

The master bath features an accessible shower & custom built cabinets

The expanded laundry has drawers under the washer/dryer and lots of storage.









2012 Home Tour

Right View After

Before (Right View)

Before (Left View)

Left View After

The Centerpiece of the project is a 20‘x24’ screened room.

The new 6‘x30’ cantilevered deck offers a nice view of the landscaped yard and water feature.

The “natural” water feature includes a 40’ w/ six waterfalls and a pond.

We added to the existing cabinets and added new stream countertops to the expanded Kitchen/Dining room area.








2011 Home Tour

After

Before

Rear After

Rear Before

We added a 12’ x 18’ sunroom to the existing family room complete with a window seat & entertainment center.

We renovated the back hall area to include a laundry room with storage, an accessible bathroom, and a hall closet.

The new expanded kitchen includes plenty of room for cooking, eating and entertaining.

The new deck if perfect for grilling & chilling.








2010 Home Tour

After

Before

After

Before

The old family room was converted into the new dining room, featuring columns & wainscot, and the foyer hall.

We turned the old kitchen into a laundry room and butlers pantry, which features built-in cabinetry, a laundry sink, and a raised platform for the washer and dryer.

The master bedroom suite includes a large airy bedroom with a cathedral ceiling, an ample size walk-in closet, a large bathroom featuring his & her vanities and a curb less shower

The new kitchen is spacious with well designed work areas and is open to the family room. This open living area provides the family with a comfortable gathering location.












2009 Home Tour

After - The new deck is easily accessible from the office and the screen porch provides an enjoyable view of the back yard.

Before

After - The new master bedroom suite with office, screen porch and deck blends nicely with the existing house.

Before

The accessible vanity sink gives comfortable access whether sitting or standing.

The 10’x21’ screen porch, featuring easy access, a tile floor and beaded board ceiling is conveniently located off the master bedroom and the office.

We incorporated “invisible” accessible design features such as wide doorways, low door sills, a curbless shower, lower light switches & higher electric outlets and room to maneuver.

The office is highlighted by a desk in a U shape, giving the owner comfortable access to his computer, files and papers.

The new bath includes a dressing table with side access drawers and large drawer for her hair dryer and other accessories.

The entrance from the garage was modified for easy entry using a ramp and a remote control automatic door opener.










2007 Home Tour

After - The main level was expanded by adding to the garage. The new covered front entrance invites family and guest inside.

Before - front view.

After - The master suite was expanded to create a covered porch below and a new deck was added.

Before - rear view.

After - The master suite was expanded to create a covered porch below and a new deck was added.

With a view of the wooded yard and a cabinet for the television above the fireplace, the expanded family room is perfect for gatherings of family and friends.

An arched opening over the original cramped “split level” stairwell features an oak hand rail with iron pickets.

The master suite includes a bedroom with a cathedral ceiling, plenty of walk-in closet space and a relaxing bath area.

The open kitchen provides an abundance of storage and workspace for multiple cooks.









2005 Home Tour

The integration of historic preservation, structural integrity, and modernization for residential use posed challenging opportunities.

After - The new family room with porch,copper roof, and fireplace.

Before - rear view

Melding historic preservation with today’s lifestyle produced a new kitchen highlighted by the Aga stove and copper hood.

The spacious front entry hall is accented by the original front door and period lighting.

The family room features built-in custom cabinets, window seats, and a wall of doors inviting visitors to a covered porch and to the sheltered garden beyond.

The renovated master bedroom suite includes a large walk-in shower, whirlpool tub, laundry area, and private porch.

The existing living room was converted to a library / office.

The reclaimed post and stair rails were retrofitted to highlight the entrance to the new second floor area.








